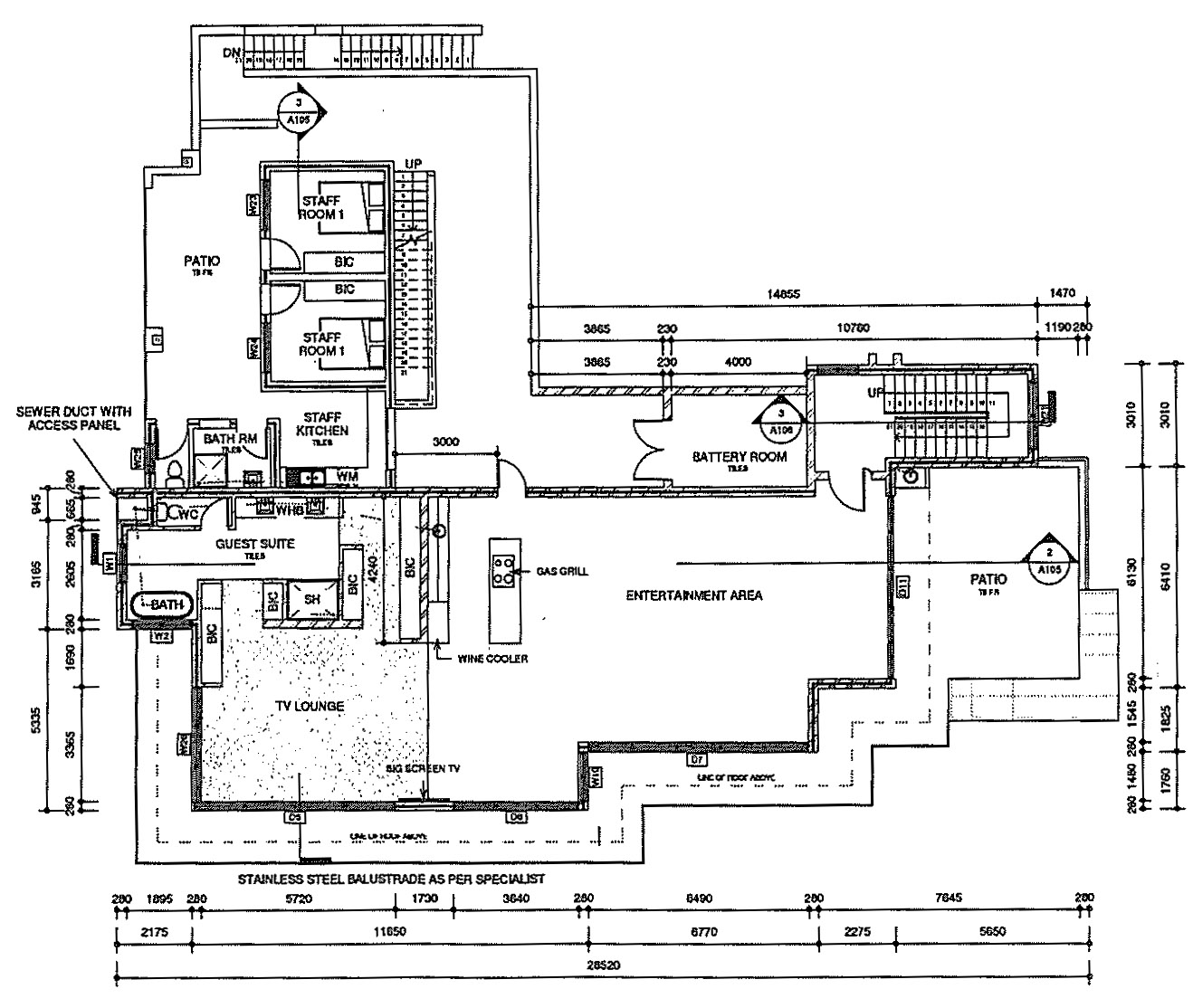
Property Information
Situated in the upmarket suburb of Johannesburg on the slopes of Northcliff hill in an environmentally controlled area and the only access to it is via a panhandle. Strategically one of the best-located properties in Johannesburg with an uninterrupted 200° views of the Johannesburg skyline including its suburbs of Sandton, Rosebank and Randburg.
- Total Floor Area : 919 square meters (9,892 square feet)
- Total stand size: 3,811 square meters (41,021 square feet)
- Self contained Penthouse (With two entrances)
- 5 bedrooms with full en-suite bathrooms
- Study/ Office that can be used as a separate lounge/ TV Room
- 1 guest toilet
- 3 Garages
- Off-grid solar power system with main grid power as backup
- Full high end security system & CCTV cameras
Property Amenities
Solar Power
Water
Three Kitchens
Multipurpose Room
Wine Cellar
Staff Quarters
Garages and Parking
Driveway & Garden
Property Layouts
Ground Floor
The spacious bedrooms on this floor have full en-suite bathrooms and are equipped with an air conditioner, TV point and ample built-in cupboards. All the rooms open up on a small patio and access to the garden and have stunning views of the skyline of the northern suburbs of Johannesburg
- Total Area: 242m2 (2 605ft2)
- Rooms: 4 with full en-suite bathrooms
- Other: Storeroom/Wine Cellar, Gym/Entertainment Room, Reception area
First Floor
The open plan lounge, dining room and fully fitted kitchen, master bedroom and study all open onto a large patio and have million-dollar views of the Johannesburg skyline and its northern suburbs of Sandton, Rosebank and Randburg.
- Floor: 339m2 (3 649ft2)
- Lounge/Dining Room/Kitchen: Open plan
- Bedroom: Master with full en-suite bathroom
- Study/Office: Can be used as a separate lounge/TV Room
- Other: Guest Toilet, Scullery, Laundry, 3 Garages, storeroom and handyman’s work bench area
Penthouse Floor
The large open plan, private and very spacious lounge, dining room and fully fitted kitchen, master bedroom and with a large full en-suite bathroom and is equipped with an air conditioner, 2 x TV points, ample built-in cupboards. The whole suite opens onto a large private patio and has the priceless views of the Johannesburg skyline and its northern suburbs of Sandton, Rosebank and Randburg that cannot be surpassed.
The open plan kitchen has a breakfast nook, an abundance of cupboard space and is fitted with premium appliances. It has an exit for easy access to the solar battery room.
- Total Area: 232m2 (2 497ft2)
- Lounge/Dining Room/Kitchen: Open plan
- Bedroom: Master with full en-suite bathroom








